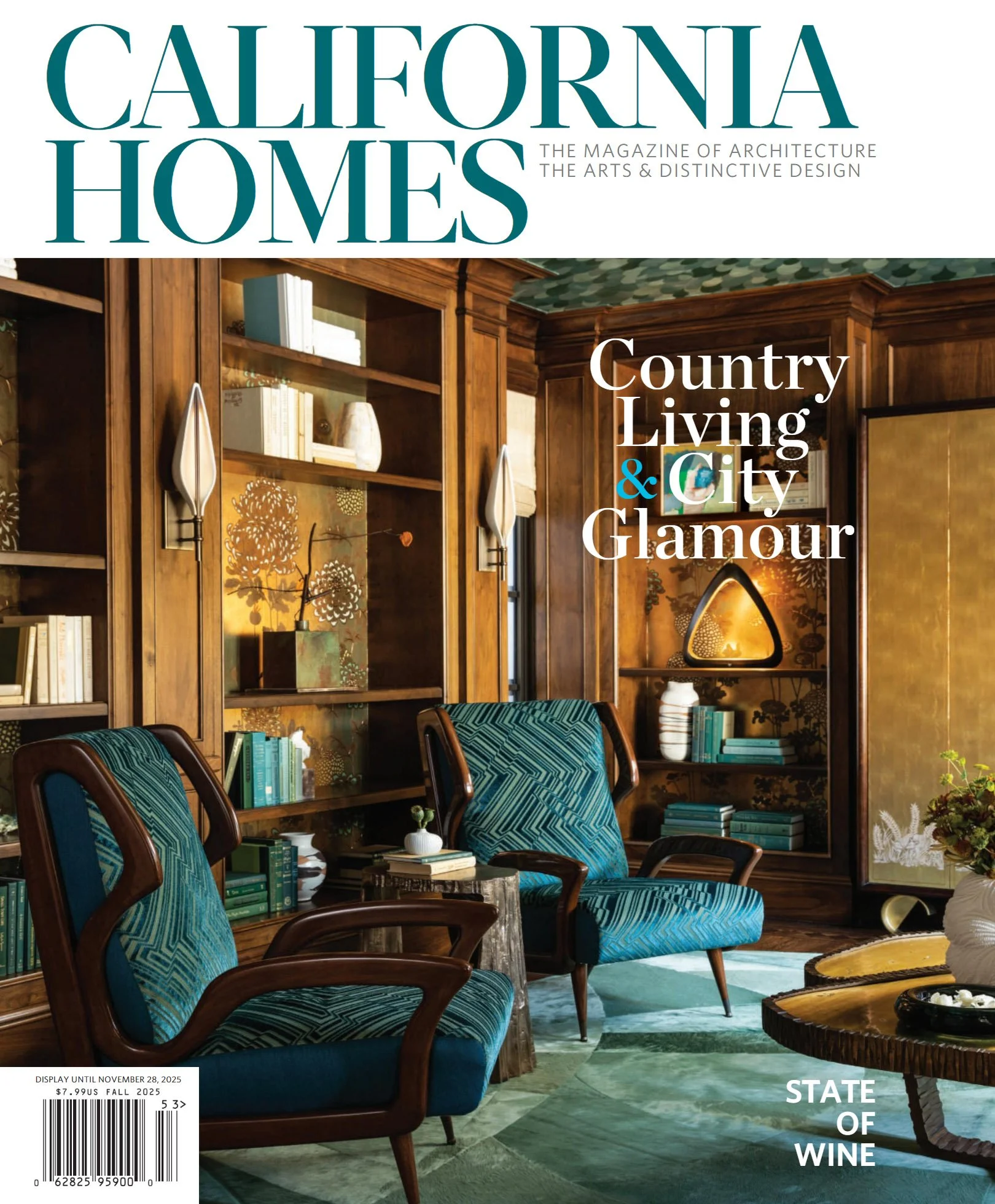This project is situated on a steeply sloping site with sweeping views of the wooded valley below. The house keeps a low profile from the street despite its substantial size, while its modern architecture contrasts and complements the more traditionally styled homes in the neighborhood. A sunken courtyard at the entry reveals itself upon approach and invites exploration of the 3-story house. Inside, the house is open and free-flowing, yet spaces are well defined by using a palette of varied natural materials and architectural elements. High-performance windows, clever site orientation, and a rooftop solar panel system enable this house to function completely off the energy grid.


